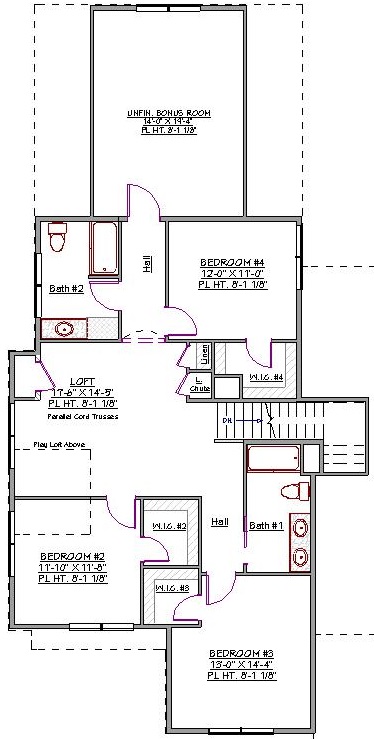2 Story, 3,327 Sq Ft, 4 Bedroom, 4 Bathroom, 3 Car Garage, Farmhouse Style Home
New American interior details will make your family feel at home. An office off the dining space allows you to save time by working at home. This open plan enjoys free-flowing spaces including a great room, dining room, and the kitchen.
Spend time chatting with your family and friends around the fire in the great room. The butler’s pantry is located off the kitchen, providing a perfect area for china cabinets. A second walk-in pantry and an eating bar are within a few steps of each other. The rear patio gives you privacy, a beautiful view of the backyard and a great outdoor entertaining space.
In the master bathroom, you’ll enjoy the convenience of double sinks, a walk-in shower, and an enclosed toilet along with a soaking tub to quickly wash away the stress of your day. The vaulted master suite gives you a massive walk-in closet that can hold everything you own. The utility room is on the main which makes it easier for you to perform chores like laundry and contains a mudroom. The laundry has an entry to the garage.
Upstairs, you’ll find a lovely loft that could make a perfect playroom, second office or a library. Also on this level are three bedrooms and two bathrooms. If you’re in need of more space, the bonus room can be finished.


Drop us a query
Fill in the details below and our Team will get in touch with you.
We do our best to get back within 24 - 48 business hours. Hours Mon-Fri, 9 am - 8:30 pm (EST)
Key Specification
 3,327 Sq Ft
3,327 Sq Ft
For assistance call us at 509-579-0195
Styles
Styles