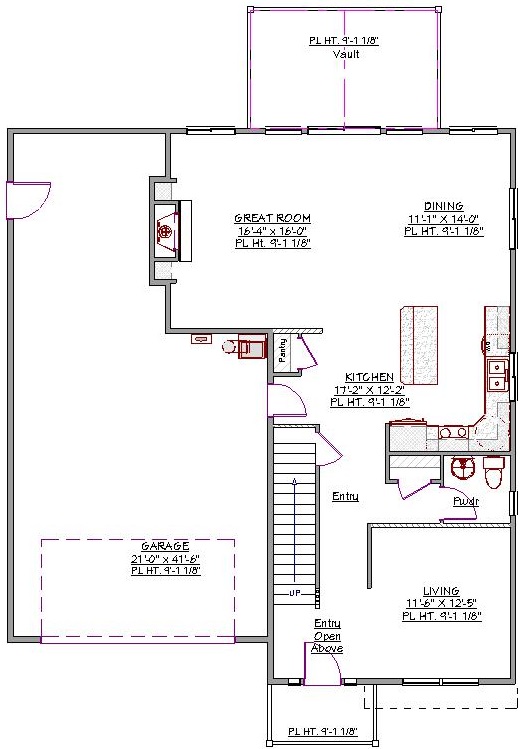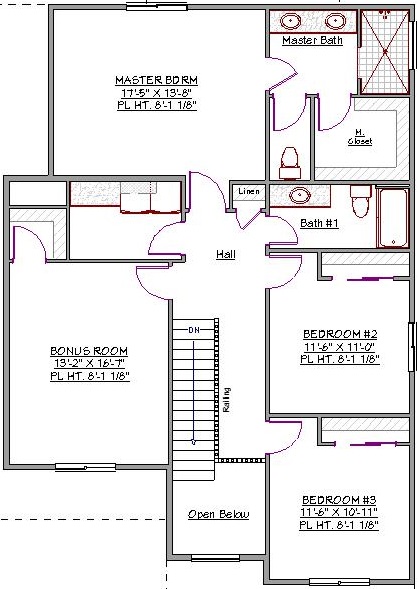2 Story, 2,433 Sq Ft, 3 Bedroom, 3 Bathroom, 2 Car Garage, Traditional Style Home
This house plan is a spacious three bedroom, 2 ½ baths, two-story home designed with a traditional exterior. Past the covered front porch, the entryway leads to the main level of this home. When visitors step inside, they will be awed by the signature staircase and the unobstructed view above. Sitting on the right side of the foyer, the former living room is private from the rest of the spaces.
Connected by the open floor plan, the kitchen, great room, and the dining area seamlessly flow together. The kitchen resides near the great room, accompanied by a large island layout and eating bar. Both the great room and dining space opens onto the covered patio.
Upstairs, the split bedroom layout assures optimum privacy to the master and additional bedrooms. The master suite contains a large walk-in shower, his-and-hers sinks, an enclosed toilet, and a walk-in closet. These comforts are enough to pamper you and your partner after a long day at work. The bedrooms are advantageous for your children or guest: each feature generous closet space but share the hall bath. A good-sized bonus room can be whatever you decide. How about an office or a spare bedroom? A laundry room, large and fully equipped, is conveniently accessible from all bedrooms.
The two-bay garage with workshop and storage space is under the living space.


Drop us a query
Fill in the details below and our Team will get in touch with you.
We do our best to get back within 24 - 48 business hours. Hours Mon-Fri, 9 am - 8:30 pm (EST)
Key Specification
 2,433 Sq Ft
2,433 Sq Ft
For assistance call us at 509-579-0195
Styles
Styles