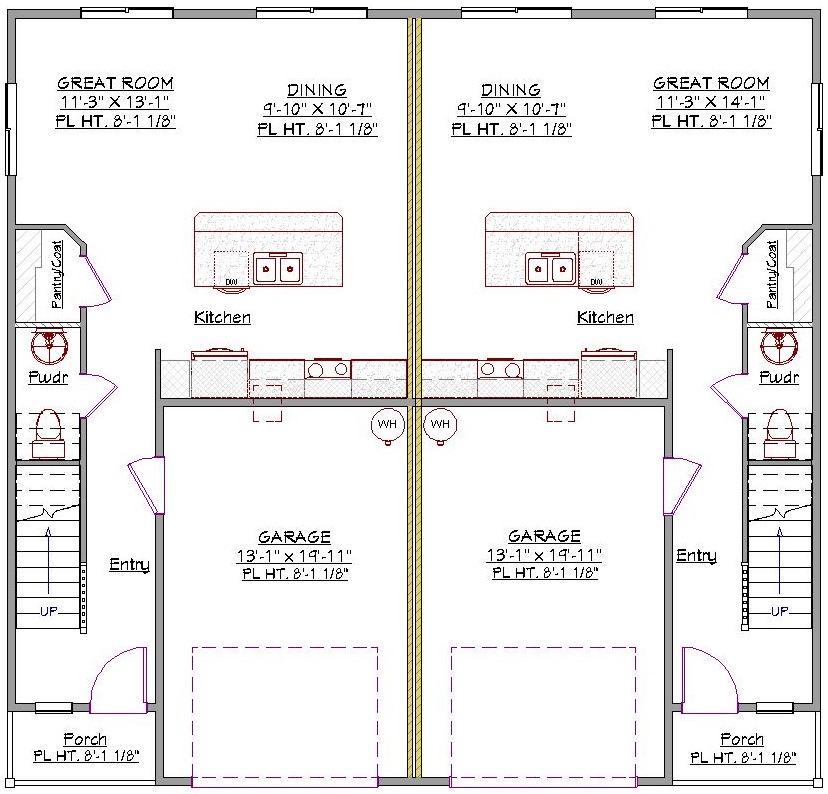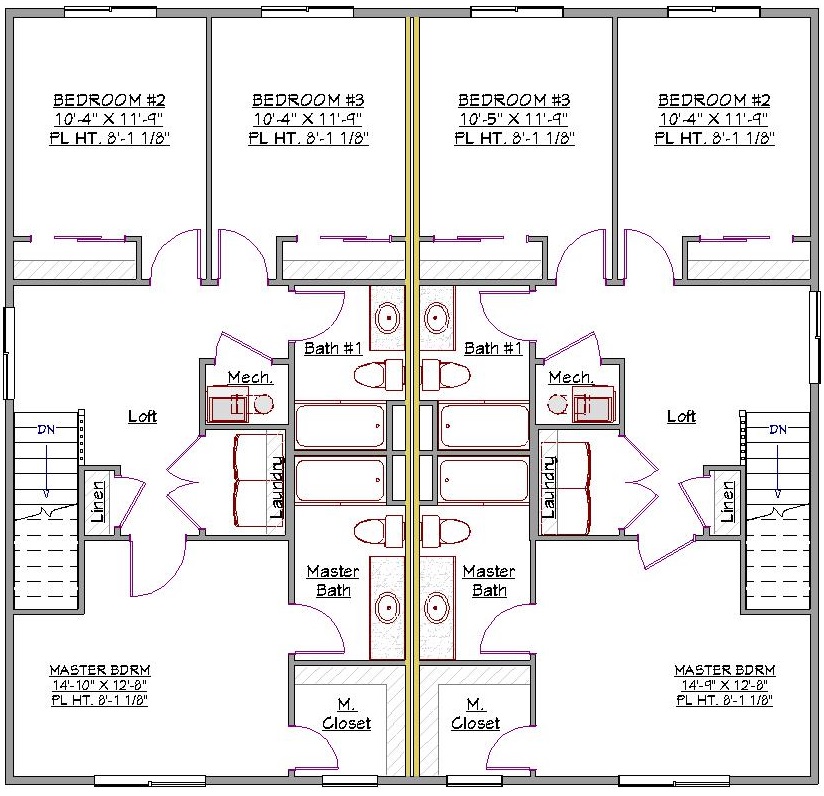2 Story, 1,495 Sq Ft, 3 Bedroom, 3 Bath, 1 Car Garage, Traditional Style Duplex
Though its appearance says single-family home, these duplexes are thoughtfully designed offering two separate dwellings in a multi-family house plan. Traditional exterior materials unite to create an exciting design. A stunning staircase graces the foyer while the hall-bath sits at the end of the hall.
Each home has an open living area on the main, making this home perfect for entertaining family and friends. The great room is spacious and flows to the dining room and kitchen. A modified kitchen has an island. These units put the garage at the front with direct access from the foyer and a small covered front porch, ideal for welcoming visitors. The one bay garage shields the kitchen from street noise.
At the top of the second story stairwell, a large loft area can serve as a playroom or whatever you would like it to be. You will find a nicely located utility room for all your laundry needs and a mechanical room. Bedrooms in these units are also on the second floor, as is the laundry. The split bedroom design on this floor maintains maximum quiet and privacy to the master bedroom. The master suite has a private bath and a walk-in closet. Bedroom 2 and 3 share a full bath.


Drop us a query
Fill in the details below and our Team will get in touch with you.
We do our best to get back within 24 - 48 business hours. Hours Mon-Fri, 9 am - 8:30 pm (EST)
Key Specification
 1,495 Sq Ft
1,495 Sq Ft
For assistance call us at 509-579-0195
Styles
Styles