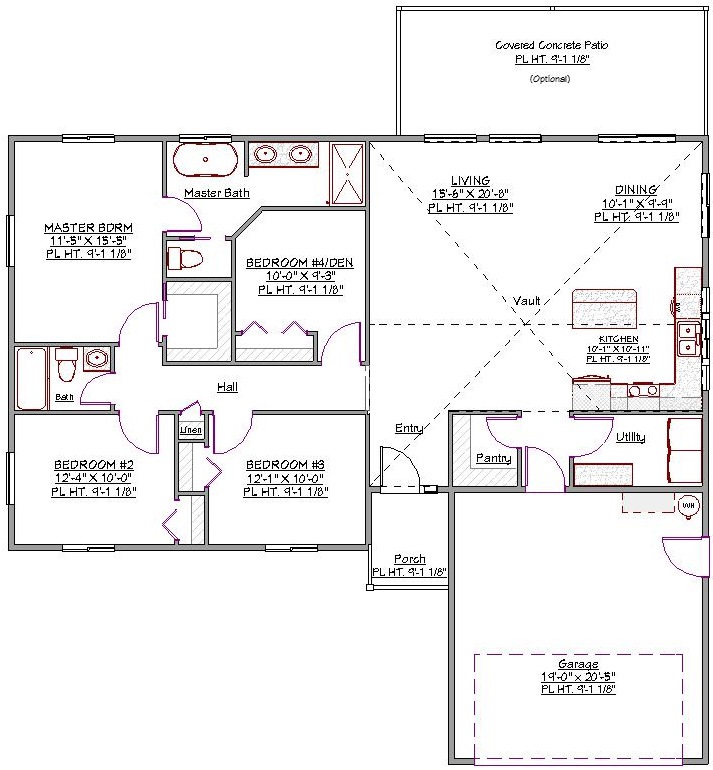1 Story, 1,611 Sq Ft, 4 Bedroom, 2 Bathroom, 2 Car Garage, Ranch Style Home
Beautifully combining the country ranch style with traditional exterior details, this plan delivers simplicity and livability. A vaulted ceiling creates volume and graces the living spaces.
The main floor offers an open floor layout featuring a living room, dining area, and a kitchen with an angled island, perfect for preparing meals, serving and entertaining. An eating bar with room for two to sit further enhances the smartly built kitchen. With the walk-in pantry steps away from the kitchen, your family and friends can retrieve snacks easily. The good-sized living room can comfortably hold gatherings.
The master suite has everything you could desire, including a large enclosed toilet, a jetted tub, and ample closet space. Double sinks in the bathroom mean that you and your partner won’t have to feel awkward sharing a single sink. An extra room adjoining the master bedroom could make a perfect den, office or a spare bedroom. Two secondary bedrooms, fully equipped with closets, share a hall bath located near the master room. Little details like the linen closet between the secondary bedrooms make all the difference. Additionally, the laundry room has an entry to a garage.
The rear of this home is the optional concrete covered patio that makes this home feel large and enhance its functionality.

Drop us a query
Fill in the details below and our Team will get in touch with you.
We do our best to get back within 24 - 48 business hours. Hours Mon-Fri, 9 am - 8:30 pm (EST)
Key Specification
 1,611 Sq Ft
1,611 Sq Ft
For assistance call us at 509-579-0195
Styles
Styles