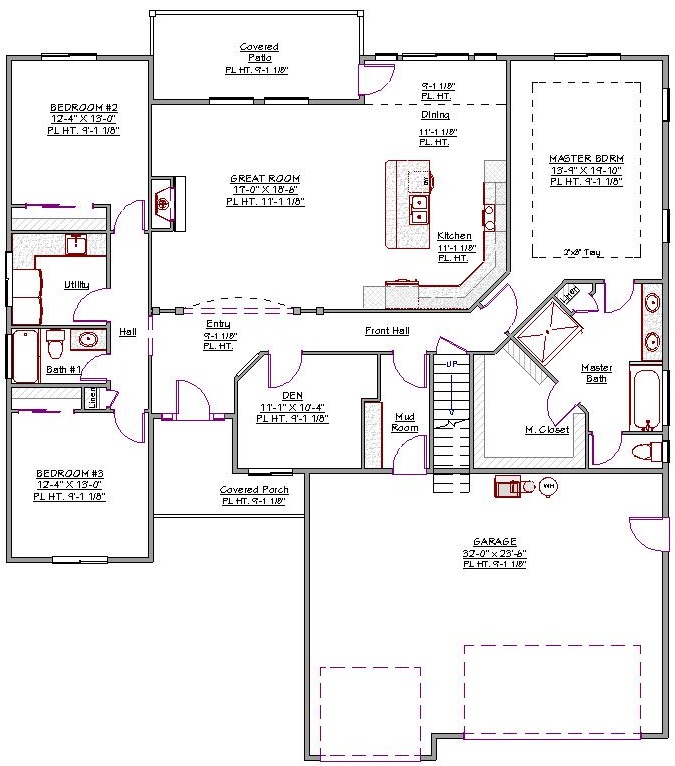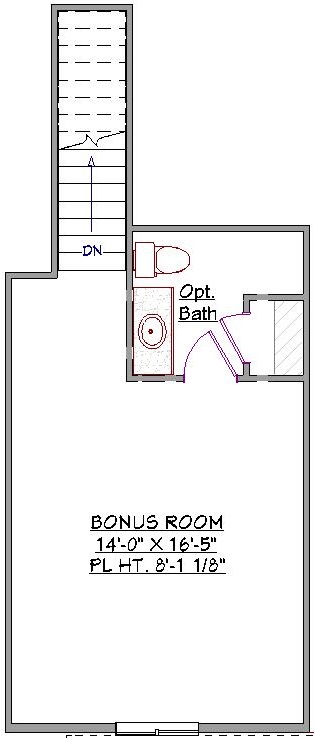1 Story, 2,622 Sq Ft, 3 Bedroom, 3 Bathroom, 3 Car Garage, Ranch Style Home
A ranch outer-appearance with the Mediterranean interior styling creates a fun and functional space. Inside, split bedroom design caters to your family quiet and privacy. If you desire, use the den near the entry to work from home. Next to the den, you’ll see a mudroom with an entrance that leads to the garage.
Combined into one large space, the dining room, great room, and kitchen flow together, allowing you to entertain crowds comfortably. Unique features in the open living area include a warming fireplace in the great room and an island counter in the kitchen. Both the eating bar and the pantry are within the kitchen.
Two bedrooms sit on the left side of the house plan and share bath and toilet facilities. The master suite is situated for privacy. Luxurious amenities such as a shower, double sinks, and a jetted tub are in the master bath. The master bedroom has a tray ceiling and a walk-in closet that will hold everything.
Your family laundry chores will be enjoyable in the utility facilities. The upper level contains a bonus room, a perfect place for a media room, a playroom or a spare bedroom. A ½ bath graces this level, ideal for quick cleanups.


Drop us a query
Fill in the details below and our Team will get in touch with you.
We do our best to get back within 24 - 48 business hours. Hours Mon-Fri, 9 am - 8:30 pm (EST)
Key Specification
 2,622 Sq Ft
2,622 Sq Ft
For assistance call us at 509-579-0195
Styles
Styles