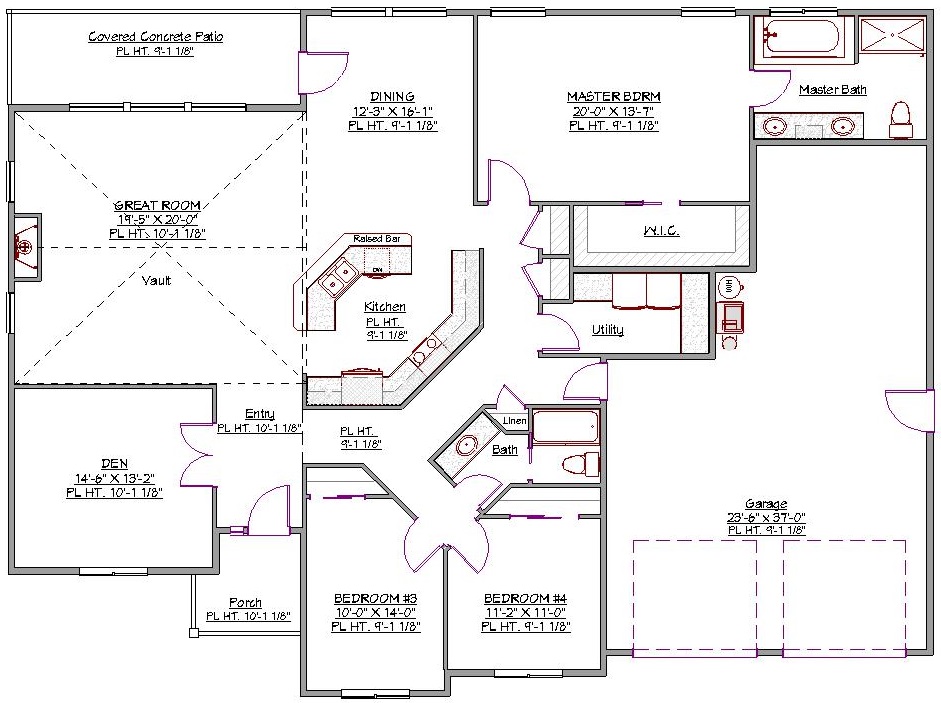1 Story, 2,237 Sq Ft, 3 Bedroom, 2 Bathroom, 2 Car Garage, Ranch Style Home
This house plan exudes the time-tested design of a ranch exterior yet is designed with a Mediterranean concept. With the addition of a few chairs, you can sit outside on the front porch while reading a book. The main foyer features a den on the left which can be used for private chats.
An open concept layout connects the dining room, great room, and a convenient kitchen. A vaulted ceiling is sure to awe your visitors. In the winter, spend time chatting with your family and friends around the fireplace in the great room. And if it is summer, you can invite your visitors out onto the covered patio to enjoy a barbecued feast. An angled island containing a raised bar extends the kitchen to a dining area and provide room for relaxed meals.
The split bedroom design awaits you. Exquisite in design, the master bath has a soaking tub and double sinks. A large walk-in closet provides generous storage space for you and your partner. Note the oversized laundry room that has an entry to a two-bay garage. On this level is a Jack and Jill bathroom that serves additional two bedrooms, spacious enough for your guests or kids. Right next is a linen closet.

Drop us a query
Fill in the details below and our Team will get in touch with you.
We do our best to get back within 24 - 48 business hours. Hours Mon-Fri, 9 am - 8:30 pm (EST)
Key Specification
 2,237 Sq Ft
2,237 Sq Ft
For assistance call us at 509-579-0195
Styles
Styles