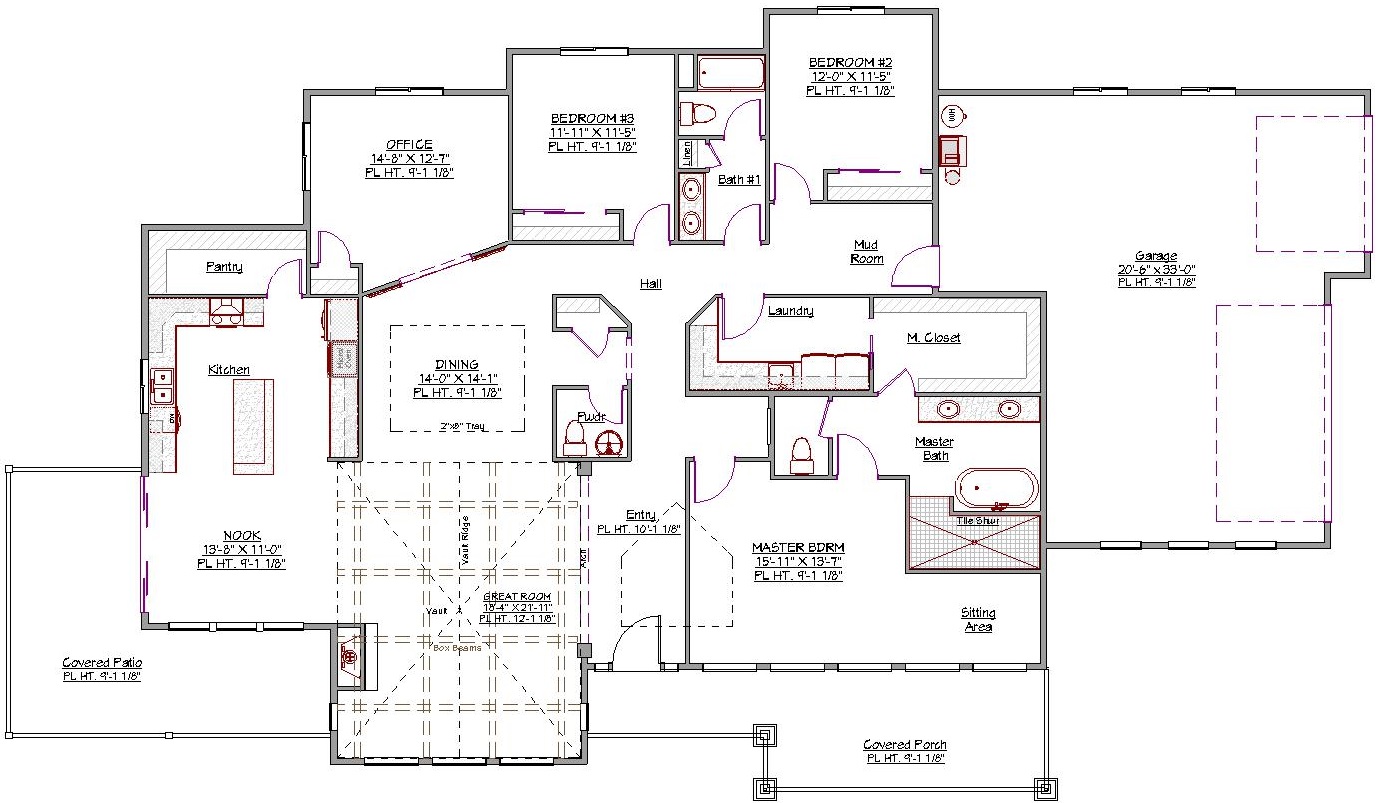1 Story, 2,867 Sq Ft, 3 Bedroom, 3 Bath, 3 Car Garage, Craftsman Style Home
This 3 bedroom, 2 1/2 bath ranch house plan provides you with 2,867 square feet of living area all on one floor. It features craftsman style and New American accents for stunning curb appeal and a comfortable interior that gets plenty of natural light via the many large windows.
The side entry 876 square feet garage has plenty of room for cars and a boat. Entry to the home from the garage is through the spacious mud room. The large laundry/utility room with a deep sink and lots of counter space is on the right.
Entry from the welcoming covered front porch leads to the impressive great room with a vaulted ceiling and fireplace. It flows seamlessly to the open concept kitchen and wide open dining room, defined by a tray ceiling. The modern kitchen features a huge walk-in pantry and island counter.
The luxurious master suite has an enclosed toilet, a dual sink vanity, walk-in closet, jetted/soaking tub, and walk-in tile shower. There is also a nice sitting area. In addition to the other two large bedrooms, there is a spacious office with pocket doors and a closet.
The wrap around covered patio lets you can enjoy outdoor living and entertaining practically year-round. This house plan provides comfortable living and privacy to large families and easily adapts the needs of anyone with mobility issues.

Drop us a query
Fill in the details below and our Team will get in touch with you.
We do our best to get back within 24 - 48 business hours. Hours Mon-Fri, 9 am - 8:30 pm (EST)
Key Specification
 2,867 Sq Ft
2,867 Sq Ft
For assistance call us at 509-579-0195
Styles
Styles