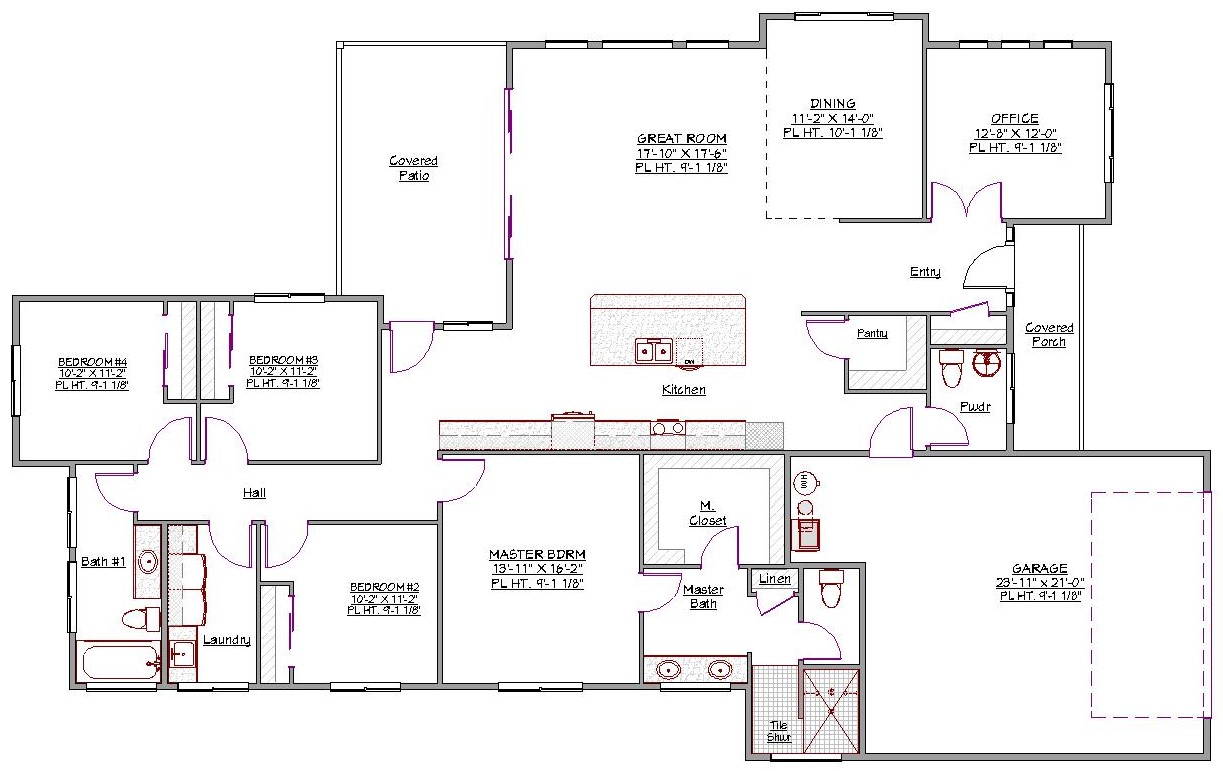1 Story, 2,500 Sq Ft, 4 Bedroom, 3 Bathroom, 2 Car Garage, Ranch Style Home
Welcome to this one story, 2500 square foot uniquely designed gem of a house plan. From the outside it is made immediately obvious that this avant garde scheme does not rely on a single style element, but smartly incorporates many. Note the stacked stone, the contemporary siding, the classic shakes, the vertical and horizontal shifts in the material on the exterior facade- this home is a treasury of architectural techniques. With a covered front and rear patio, a full garage with two bays, as well as an elegant entry way, this house plan introduces the external with the internal.
Inside this thoughtful, four bedroom, two and a half bathroom home, you will find a sizable home office, and an open floor plan extending throughout the entry, to the gargantuan kitchen and great room, and on into the formal dining room. In this kitchen you will find a large island, walk in pantry, and expansive counter space.
All four bedrooms are generous and carry plenty of closet space, but it is the Master Suite that is the star of the show with a regal foot print, a sophisticated walk in shower, luxuriously sized walk in closet, enclosed toilet, linen closet, and dual sinks. Add in a large laundry room, and there is literally nothing missing from this cleverly designed house plan.

Drop us a query
Fill in the details below and our Team will get in touch with you.
We do our best to get back within 24 - 48 business hours. Hours Mon-Fri, 9 am - 8:30 pm (EST)
Key Specification
 2,500 Sq Ft
2,500 Sq Ft
For assistance call us at 509-579-0195
Styles
Styles