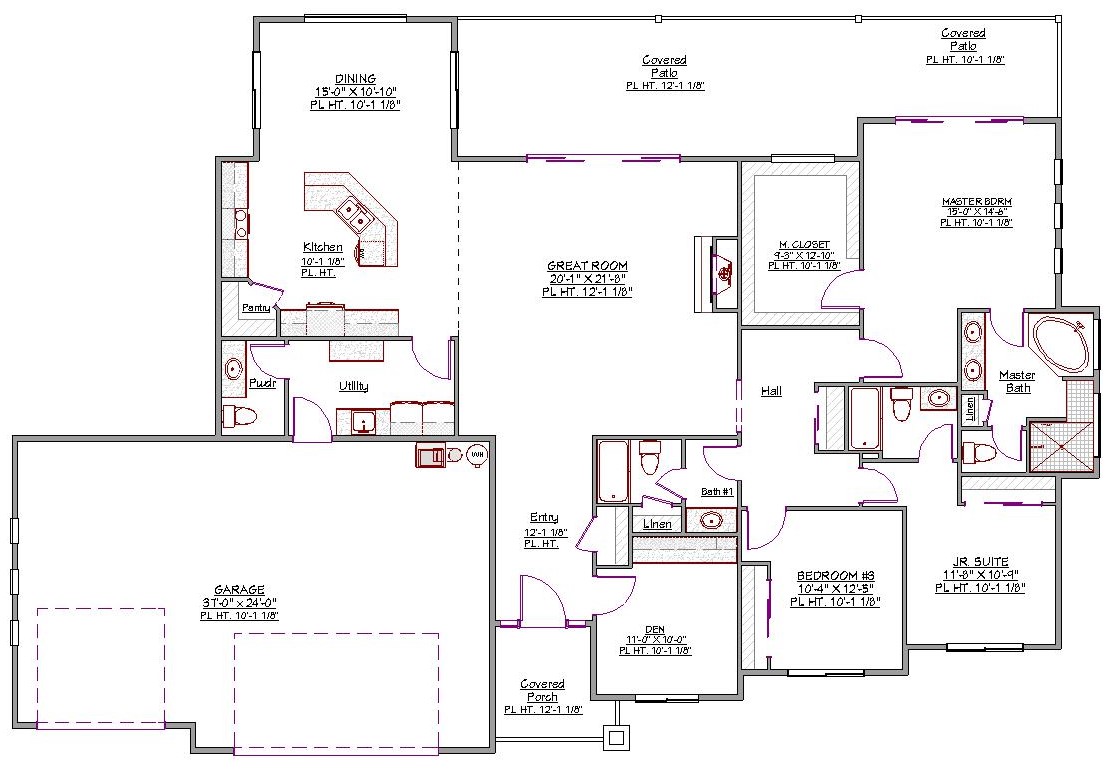1 Story, 2,556 Sq Ft, 3 Bedroom, 4 Bathroom, 3 Car Garage, Ranch Style Home
Embrace the subtle nuances imbedded in this 2556 square foot sprawling ranch house plan, that could very well be the perfect forever home for your growing family. With plenty of space included with this open floor plan, plus three bedrooms with just as many bathrooms (and then some), a massive three bay garage that includes an entrance via the expansive laundry room to the main home, this one story design has the capability of maturing right alongside you.
In addition to being on the extensive side, this house plan not only allows for a splendid master suite (with a walk in shower, separate jetted tub, walk in closet, and water closet), but also incorporates a unique Jr. Suite that can be closed off from the rest of the home, and includes its own bathroom. Which means that the third bathroom belongs almost exclusively to the third bedroom.
From the main entry way, just beyond the traditional family den, this floor plan opens up into an open floor plan spreading throughout the great room, dining area, and island kitchen with a large walk in pantry as well as ample counter space. Throw in covered front porch, as well as a truly colossal rear patio, and it is easy to imagine your family being happy here.

Drop us a query
Fill in the details below and our Team will get in touch with you.
We do our best to get back within 24 - 48 business hours. Hours Mon-Fri, 9 am - 8:30 pm (EST)
Key Specification
 2,556 Sq Ft
2,556 Sq Ft
For assistance call us at 509-579-0195
Styles
Styles