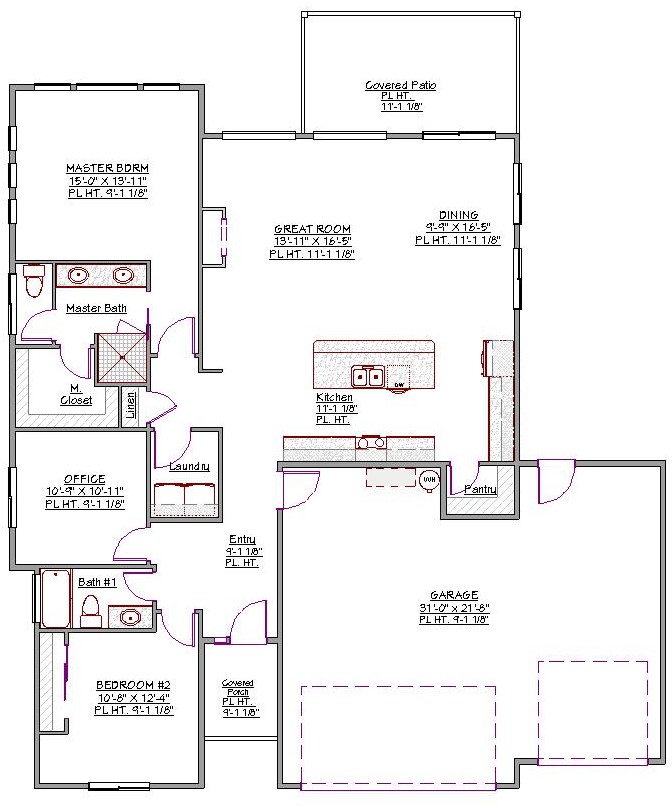1 Story, 1,730 Sq Ft, 2 Bedroom, 2 Bathroom, 3 Car Garage, Ranch Style Home
Those looking for either their first home or to downsize need look no further than this 1730 square foot ultra modern house plan. With an elegant master suite that includes an expansive footprint as well as an attached master bath that comes complete with walk in shower, dual sinks, walk in closet and enclosed toilet area, this house plan seeks to maximize comfort and efficiency. This split bedroom design also contains a large second bedroom with a conveniently positioned Jack-and-Jill bathroom, this second bedroom could easily become a chic mother-in -law suite. Here too you will find a sizable laundry room, spacious home office for keeping up with household finances, as well as an open floor plan stretching through Great Room, dining room, and island kitchen boasting ample counter space and a walk in pantry. Throw in a cleverly designed covered entrance with a front door stylishly flanked by transom windows, a covered rear patio perfect for entertaining guests or whiling away a quiet evening in the presence of nature, and a massive three bay garage capable of safely housing all of your vehicles and storing your seasonable decor, and there is no reason to wait. This is the house plan for you.

Drop us a query
Fill in the details below and our Team will get in touch with you.
We do our best to get back within 24 - 48 business hours. Hours Mon-Fri, 9 am - 8:30 pm (EST)
Key Specification
 1,730 Sq Ft
1,730 Sq Ft
For assistance call us at 509-579-0195
Styles
Styles