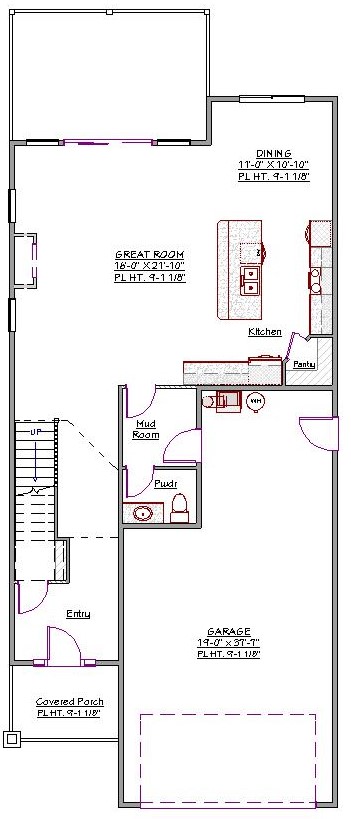2 Story, 2,697 Sq Ft, 3 Bedroom, 3 Bathroom, 2 Car Garage, Traditional Style Home
You are looking at a two-story 2,697 square foot home. The home provides plenty of functional and play space for your growing family. The top floor holds two bedrooms and the master bedroom. There is a full bathroom for the two bedrooms and those using the family room and loft. The master bedroom has a walk-in closet, water closet, sizeable luxurious shower area, and dual sinks. The laundry room is also located on the second floor, so there will be no excuses to not be ready on laundry day.
The two-car garage has one bay and has been designed with families that need extra space. You can enter the home from the garage into a mudroom that has an attached half bathroom for quick cleanup from the outside. The front covered porch brings you into the front entryway where you will find a closet and the way to the upstairs or the open central living area.
The kitchen is separated from the central living area by an eating bar — the perfect spot to grab snacks on the way to soccer practice or chat with guests as you mix them cocktails. The living area walks out to a patio; fence in the yard and bring home a puppy as a family surprise.


Drop us a query
Fill in the details below and our Team will get in touch with you.
We do our best to get back within 24 - 48 business hours. Hours Mon-Fri, 9 am - 8:30 pm (EST)
Key Specification
 2,697 Sq Ft
2,697 Sq Ft
For assistance call us at 509-579-0195
Styles
Styles