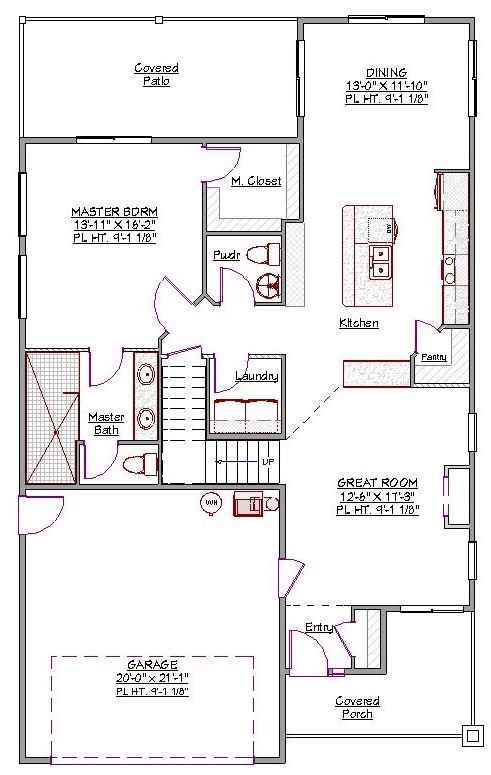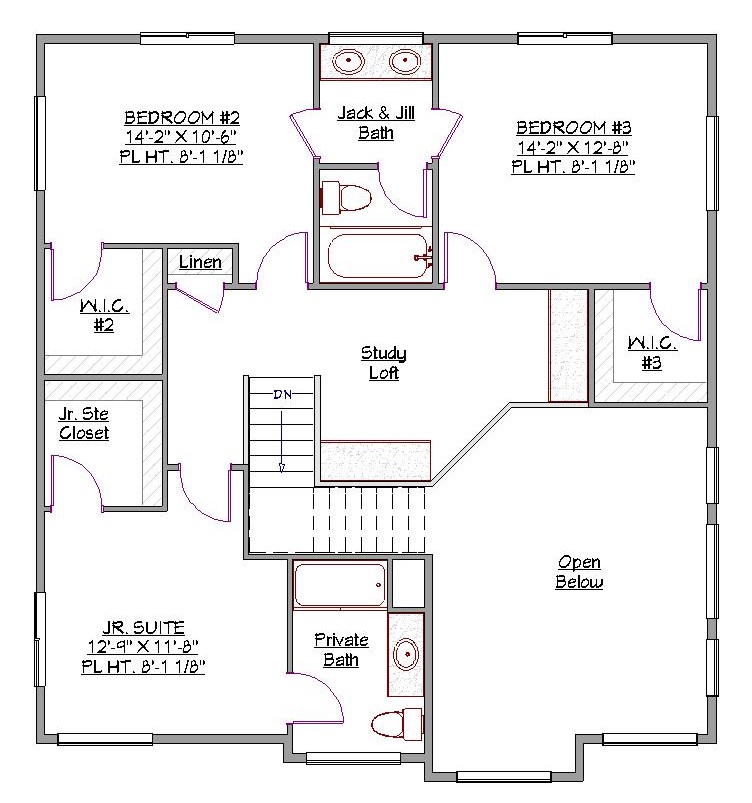2 Story, 2,373 Sq Ft, 4 Bedroom, 4 Bathroom, 2 Car Garage, Traditional Style Home
You are looking at a two-story, four bedroom, four bathroom, 2,373 square foot home. This home has privacy and unity all configured into the plan at an affordable price. The large one bay garage has tons of extra storage space or space for you to play in your workshop. The garage and the covered front porch open into an entryway where you will find a nearby closet.
The great room overlooks the covered front porch, which is the perfect size for that swing you always wanted. The kitchen has a large eating bar or island where everyone can spread out to decorate cookies, have snacks, or just spend some time together. There is also a dining area that walks out onto a covered patio, the perfect place for the barbeque, even in the rain.
The master bedroom suite is on the first floor and contains a walk-in closet, dual sinks, and a large shower. The second floor holds a junior suite, with its own bathroom and walk-in closet. This floor also has two bedrooms with walk-in closets, a study area and a large opening to the downstairs. As you can see from the floor plan, everyone has their own space, while the home offers lots of opportunities to connect in family areas.


Drop us a query
Fill in the details below and our Team will get in touch with you.
We do our best to get back within 24 - 48 business hours. Hours Mon-Fri, 9 am - 8:30 pm (EST)
Key Specification
 2,373 Sq Ft
2,373 Sq Ft
For assistance call us at 509-579-0195
Styles
Styles