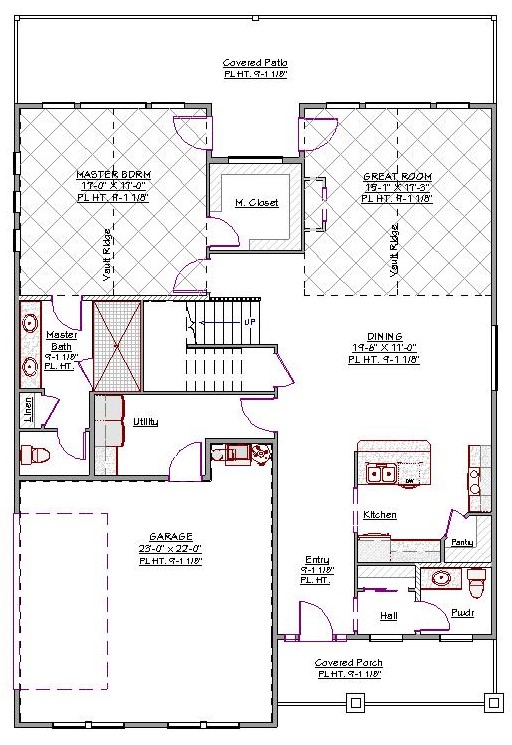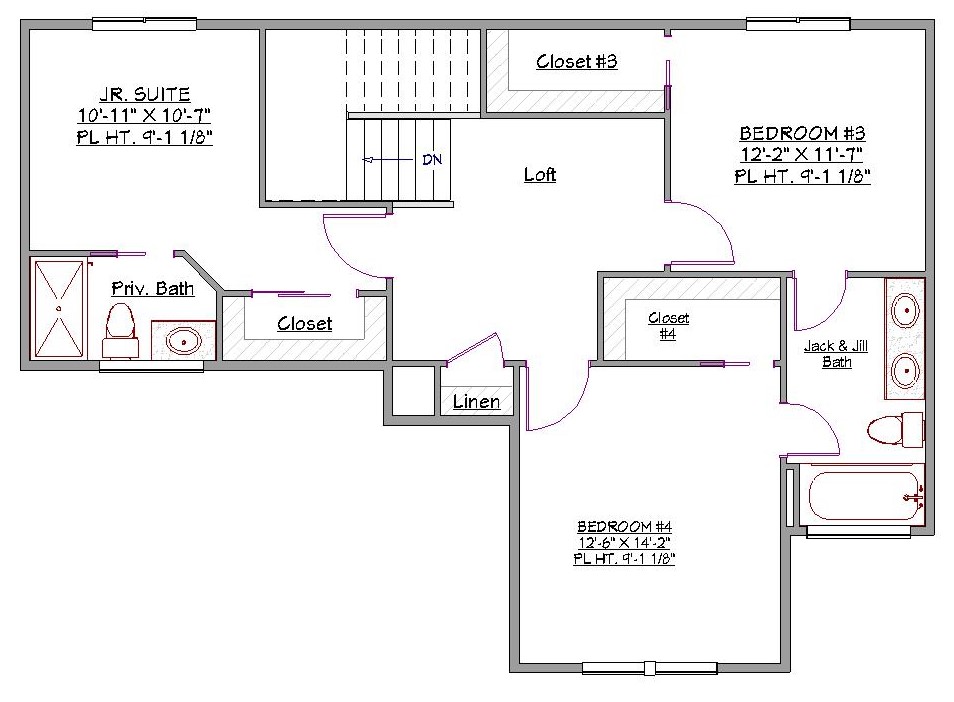2 Story, 2,682 Sq Ft, 4 Bedroom, 4 Bathroom, 2 Car Garage, Traditional Style Home
You are looking at a two-story, four bedroom, four bathroom home. This home offers convenient and roomy living at 2,682 square feet of space. The large one bay garage opens on the side of the house for maximum privacy. The garage is spacious enough for all of your tools as well as some storage. Entering the home from the garage brings you into a mudroom slash laundry utility area, making cleaning up from outside easy.
The front covered porch will bring you into an entryway that leads to a half bath and hall closet. From here walk into the open dining, kitchen and living area. The kitchen is split from the central living area by a large eating bar, the perfect place to grab a quick breakfast on the go. The master bedroom is on the first floor; the suite includes a large walk-in closet, dual sinks, water closet, and oversized shower area.
There is a covered patio in the back that spans the width of the home. It is large enough to entertain guests at the summer barbeque if it rains. The second floor contains three bedrooms and two bathrooms. One of the bedrooms is a junior suite with a bathroom. Each bedroom has big closets, and there is a sizable area for sitting or doing homework at the top of the stairs.


Drop us a query
Fill in the details below and our Team will get in touch with you.
We do our best to get back within 24 - 48 business hours. Hours Mon-Fri, 9 am - 8:30 pm (EST)
Key Specification
 2,682 Sq Ft
2,682 Sq Ft
For assistance call us at 509-579-0195
Styles
Styles