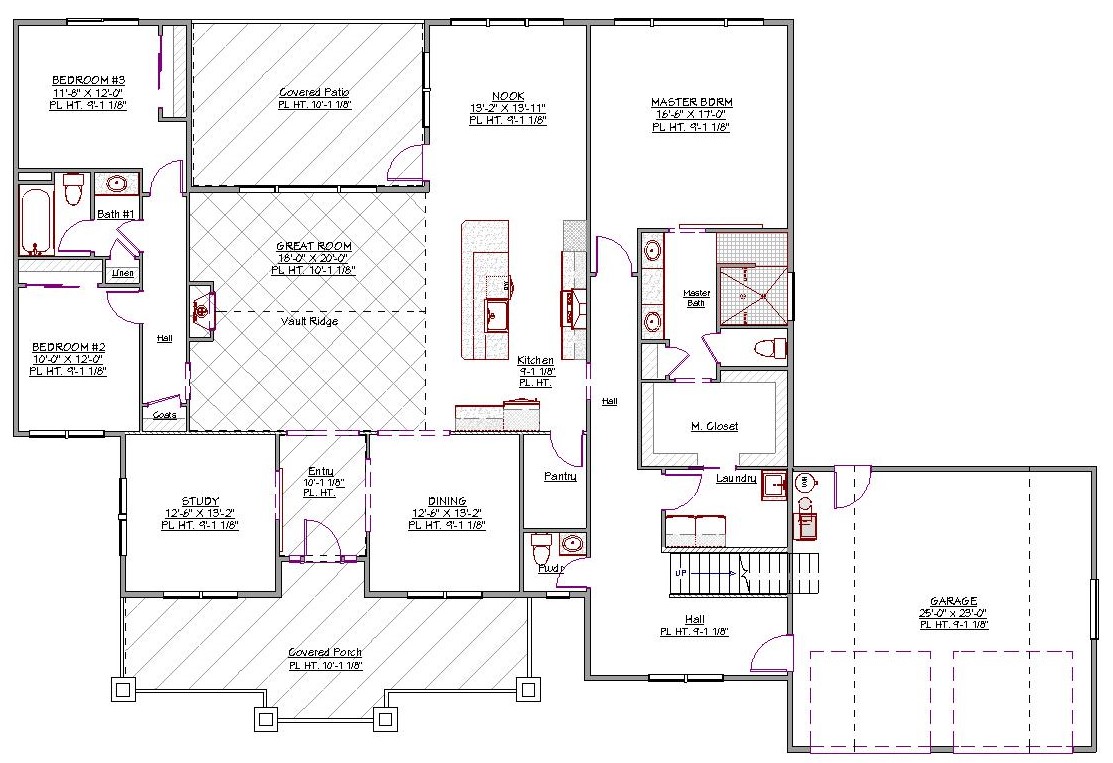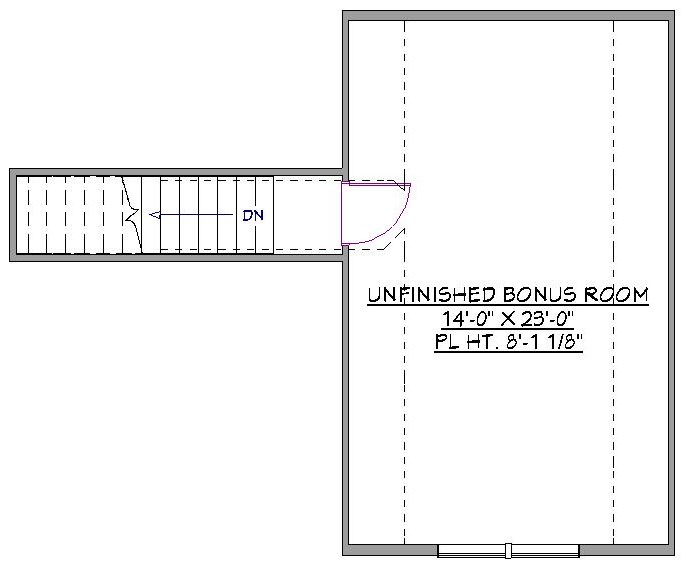1 Story, 3,247 Sq Ft, 3 Bedroom, 3 Bathroom, 2 Car Garage, Ranch Style Home
When your visitors approach this home, they’ll be awed by the vaulted ceiling, found throughout the entryway, the great room as well as the front and back porches. You can’t help but be drawn forward into the open living space. There’s so much to admire in this main shared area: the fireplace; the breakfast nook looking out onto the patio; and the free flow to the kitchen and formal dining area. The kitchen features a walk-in storage pantry and an island with an eating bar.
The master suite is found on one side of the split bedroom layout and takes advantage of the maximum quiet. Dual sinks and a walk-in shower are the features of the well-appointed master bathroom. Two secondary sleeping rooms share a bath, and it won’t be tough for your guests or kids to keep these spaces neat, as they boast ample closet space.
The garage has a convenient entrance to the main house and also contains a staircase that leads up to the unfinished bonus room. There is also a hallway to the laundry area with access to the master closet. The other room in the home is the study, found off the entryway. A coat closet and the powder room are nicely placed, convenient for your guests.


Drop us a query
Fill in the details below and our Team will get in touch with you.
We do our best to get back within 24 - 48 business hours. Hours Mon-Fri, 9 am - 8:30 pm (EST)
Key Specification
 3,247 Sq Ft
3,247 Sq Ft
For assistance call us at 509-579-0195
Styles
Styles