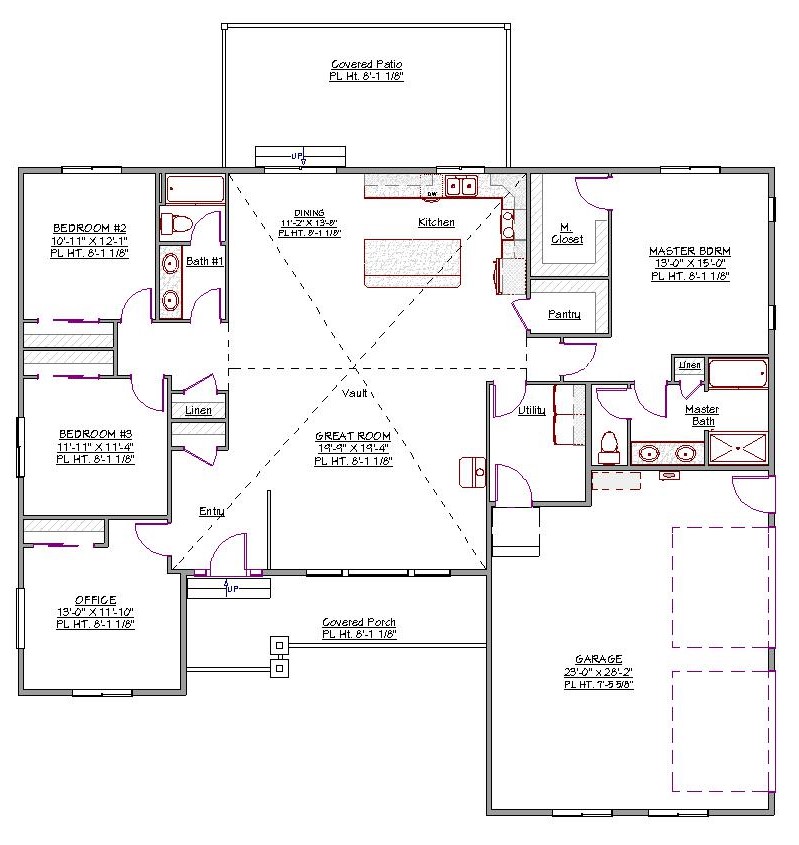1 Story, 2,101 Sq Ft, 3 Bedroom, 2 Bathroom, 2 Car Garage, Ranch Style Home
Upon entering this charming home, you’re welcomed by the foyer and the vaulted living space. To the left of the entryway, an office provides a cozy place to work from home. Again, the office space has ample closet space. Thus it can easily convert into an additional bedroom.
The living is an open plan, spacious with a free-flowing living, dining, and kitchen area. Unique details give the kitchen character, which includes a large island, an eating bar, and a walk-in pantry. The island kitchen and dining are open toward the rear patio.
The main floor features the split bedroom design. Two bedrooms each equipped with their own closet, provide plenty of space for a big family. Linen closets are located near the two secondary bedrooms, convenient for your kids or guests. The master suite is private with access to a walk-in closet and a modern bathroom with a soaking tub, dual sinks, and a water closet. Wandering past the master room, you’ll discover a small hallway that leads past a utility room, a mudroom and into the courtyard entry garage with extra storage and workshop space. With that, we return to this home’s covered front porch that provides an incredible view.

Drop us a query
Fill in the details below and our Team will get in touch with you.
We do our best to get back within 24 - 48 business hours. Hours Mon-Fri, 9 am - 8:30 pm (EST)
Key Specification
 2,101 Sq Ft
2,101 Sq Ft
For assistance call us at 509-579-0195
Styles
Styles