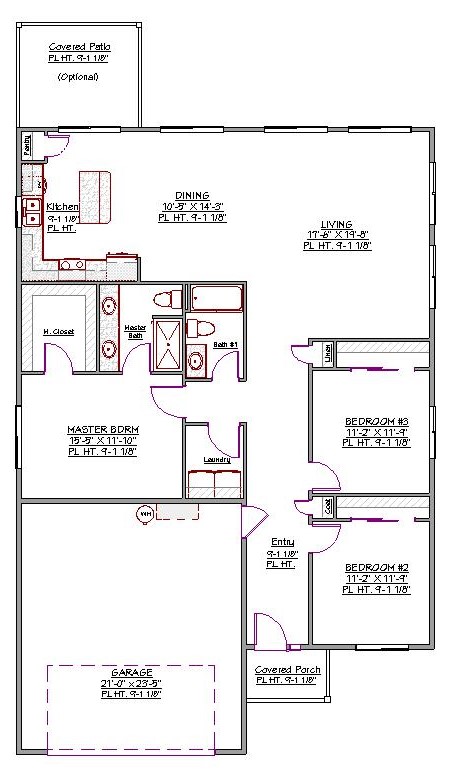1 Story, 1,698 Sq Ft, 3 Bedroom, 2 Bathroom, 2 Car Garage, Ranch Style Home
A covered front porch welcomes you into a large foyer. A garage sits to the left of the entry, while to the left, a coat closet is situated to deposit your coats as you proceed forward. Enter right into a spacious, open concept living area where views stretch across from the great room through the dining room and into the kitchen. An island in the kitchen provides ample space for meal preparation, and an eating bar is perfect for those who love to cook but want to entertain. A moderate, covered patio allows you to enjoy an outdoor lifestyle with family and friends.
A split bedroom layout is designed to maximize privacy to the master room, which treats owners to a large private bath that comes with his-and-hers sinks and a walk-in closet. Two bedrooms are found across the entryway, both large enough to accommodate your guests or kids. Perhaps you can transform one of the bedrooms into a quiet office to work from home. A full bath neighbors the laundry room, conveniently located near the master bedroom. Other excellent amenities include a pantry in the kitchen and linen closets near the sleeping rooms that make this home cozy and efficient for your family.

Drop us a query
Fill in the details below and our Team will get in touch with you.
We do our best to get back within 24 - 48 business hours. Hours Mon-Fri, 9 am - 8:30 pm (EST)
Key Specification
 1,698 Sq Ft
1,698 Sq Ft
For assistance call us at 509-579-0195
Styles
Styles