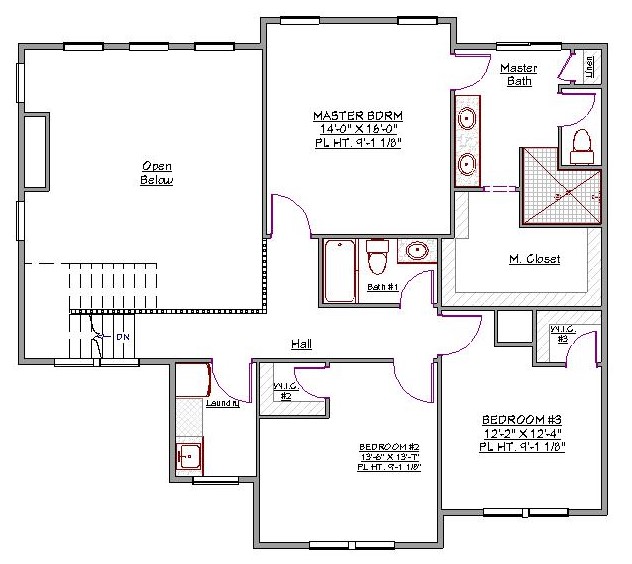2 Story, 2,221 Sq Ft, 3 Bedroom, 3 Bathroom, 2 Car Garage, Craftsman Style Home
Perfect for a narrow lot, this house plan features a covered front porch. Welcome guests straight into an entirely open floor plan where interior living spaces gather around an angled work island. To the left of the entry, there is a den, while to the right, the powder bath and mud room are nicely situated for your guests. The mudroom leads to a 2-car garage area which contains a tandem garage with direct access to a rear covered patio.
The great room, warmed by a large focal point fireplace is perfect for chilly nights. A pantry and an eating bar further improve the kitchen area.
As you ascend the staircase, you notice the beautiful open space which provides a stunning backdrop. The sleeping quarters feature the split bedroom design, providing you maximum privacy and quiet. You’ll be looking forward to relaxing in your suite located on the upper floor. Take a quick bath in the walk-in shower, and it is right next to a master bath. The walk-in closet has enough space for you and your partner’s clothes. Your morning routine is streamlined since there are his-and-her sinks. You and your partner will always be excited to start a brand new day!
Two secondary bedrooms each have walk-in closets and share a full bath. Just off the sleeping rooms, a sizeable laundry completes this floor.


Drop us a query
Fill in the details below and our Team will get in touch with you.
We do our best to get back within 24 - 48 business hours. Hours Mon-Fri, 9 am - 8:30 pm (EST)
Key Specification
 2,221 Sq Ft
2,221 Sq Ft
For assistance call us at 509-579-0195
Styles
Styles